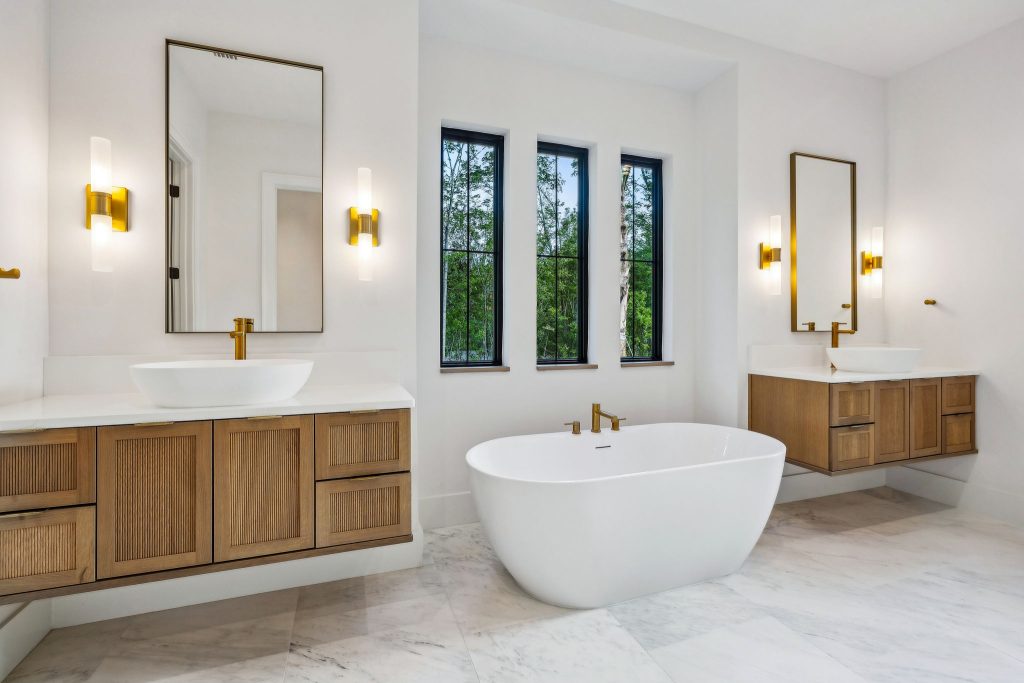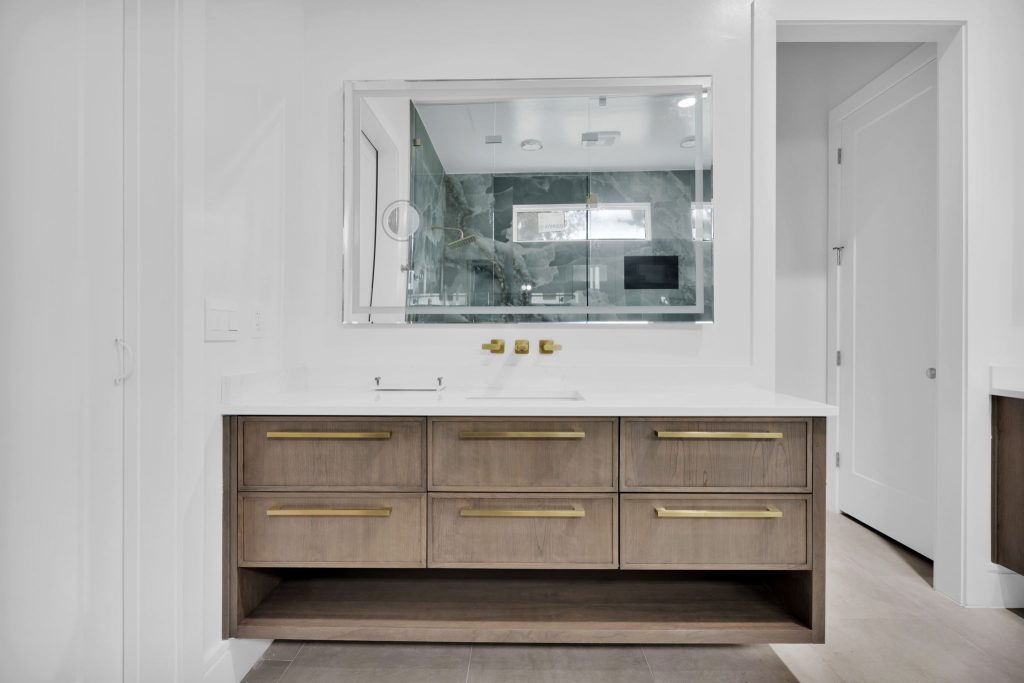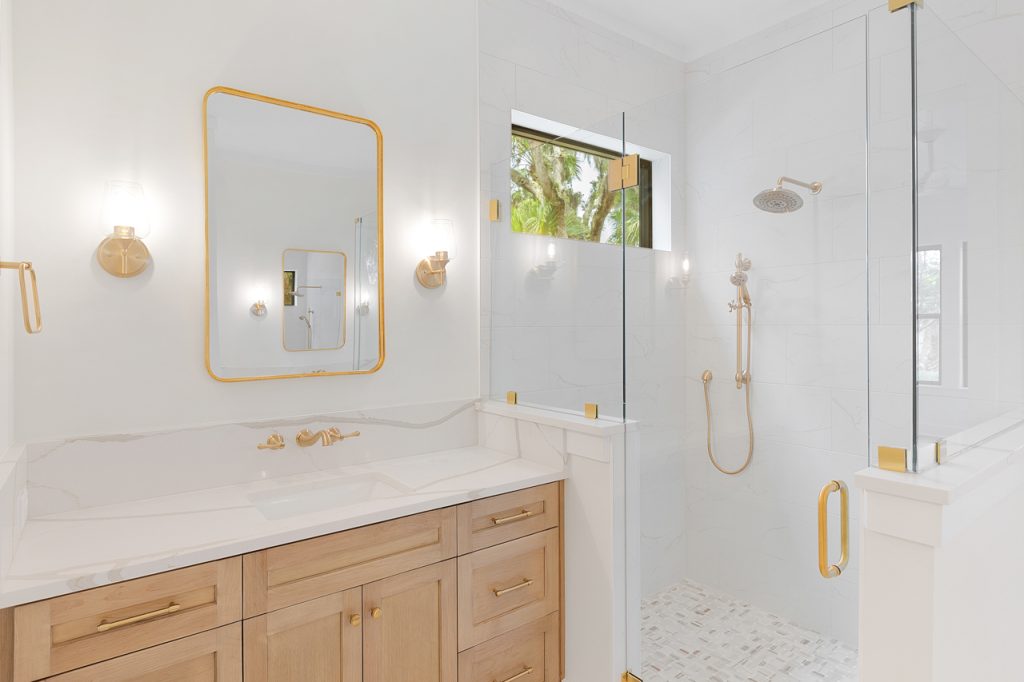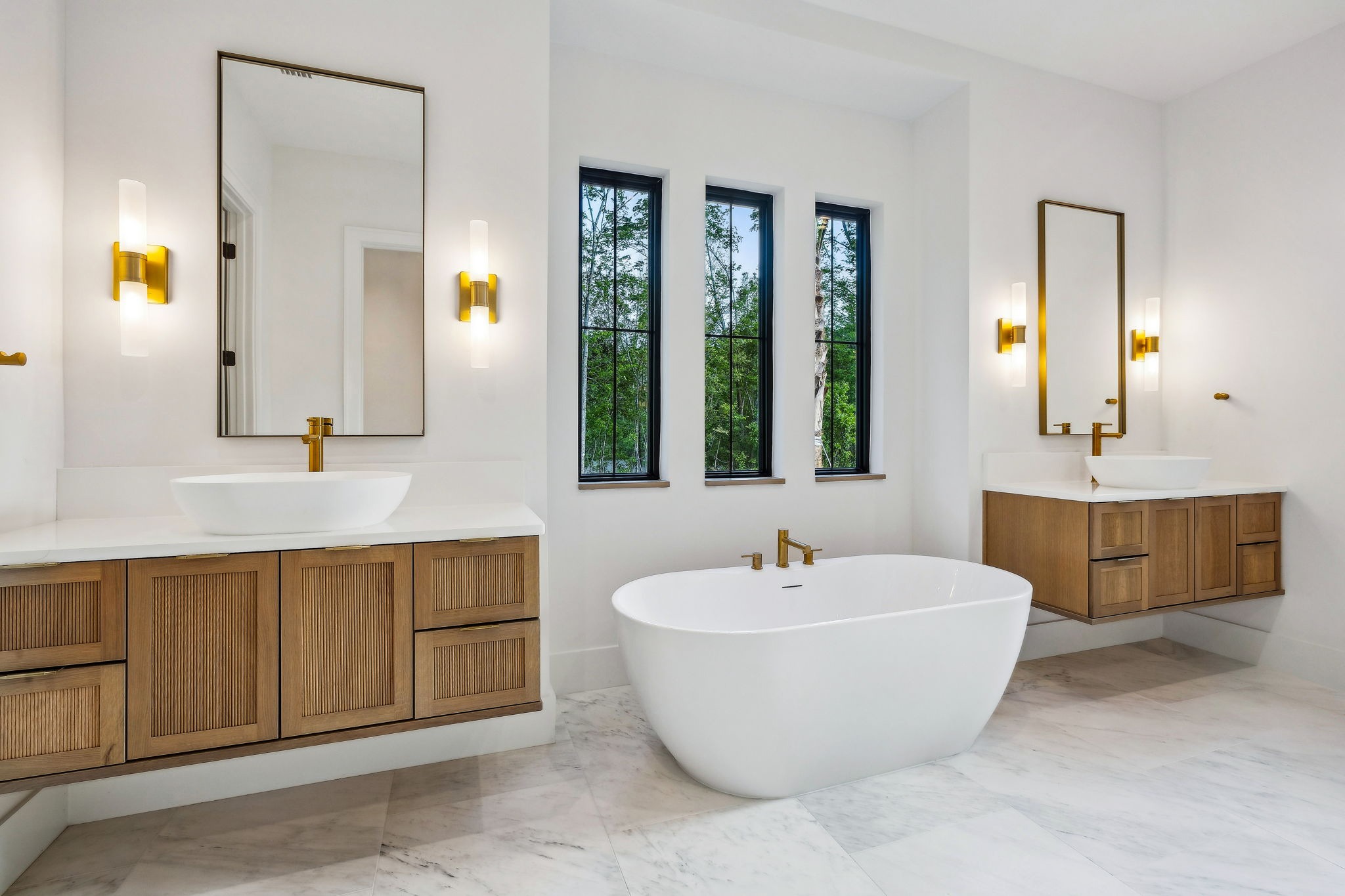Whether you’re living an older, historic home in Avondale, Ortega, or Riverside or you’re enjoying new construction at the beaches – older and newer homes sometimes include a small bathroom. While this isn’t necessarily an idea size for a bathroom, it can really create issues when it’s the owner’s suite bathroom that is less than size desirable. But a small bathroom doesn’t have to feel cramped or cluttered. With smart design choices, even the most compact space can become a functional and beautiful retreat. A well-planned remodel can transform your small bathroom, making it feel more spacious and luxurious than you ever thought possible.
At Kitchen Design Gallery, we specialize in helping Jacksonville homeowners unlock the full potential of their spaces. Here are our top five tips for maximizing space during your small bathroom remodel.
1. Choose a Floating Vanity
Traditional vanities that sit on the floor can make a small bathroom feel heavy and crowded. A floating, or wall-mounted, vanity creates an illusion of more space by freeing up the floor beneath it. This not only makes the room look bigger but also provides extra visual real estate and makes cleaning easier.

2. Use a Large Mirror
A large, well-placed mirror is one of the most effective tools for making a small room feel larger. It reflects light and the surrounding space, creating an open, airy feeling. Consider a mirror that stretches across the entire wall above the vanity or even a framed, oversized mirror to serve as a stunning focal point.

3. Opt for a Glass Shower Enclosure
Replacing a traditional shower curtain or bulky framed shower door with a frameless glass enclosure can make your bathroom feel instantly more spacious. Clear glass opens up sightlines, letting light flow freely and visually expanding the room. Plus, it brings a sleek, modern look that elevates small spaces.

4. Go Big with Tile
It might seem counterintuitive, but using large-format tiles on the floor and walls can actually make a small bathroom feel bigger. Fewer grout lines create a cleaner, more seamless look that tricks the eye into seeing a larger area. Extending the same floor tile up the shower wall can further enhance this effect. Especially, if you’re following our tip #3 mentioned above.
5. Embrace Smart Storage
In a small bathroom, every inch counts. Utilize vertical space with tall, narrow shelving units or built-in niches in the shower wall for shampoo and soap. Our designers at Kitchen Design Gallery are experts at finding usable space for built-in storage that make the room feel custom and also provide a solution for the storage necessity.
“Thoughtful design is the key to transforming a small bathroom,” says Mallory Hoebelheinrich, owner of Kitchen Design Gallery. “It’s not about sacrificing style or function; it’s about making intelligent choices that create a sense of openness and harmony. The right layout, fixtures, and finishes can make a compact space feel surprisingly grand.”
Ready to Transform Your Bathroom?
Don’t let a small footprint limit your vision. The expert team at Kitchen Design Gallery is ready to help you design and build a beautiful, functional bathroom that maximizes every square foot. With decades of experience helping homeowners across Northeast Florida, we’re ready to visit your home and design a customized layout that will serve you for generations.
Contact us today to schedule your design consultation and take the first step toward the bathroom of your dreams.

